







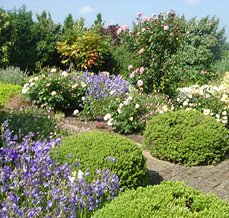 |
||
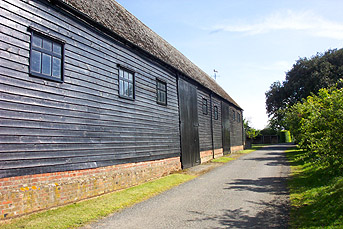 |
||
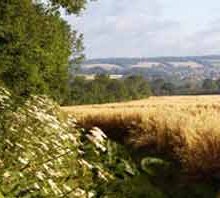 |
||
|
|
||
|
|
||
| The Barn renovation project 2012-2013 | |
|
|
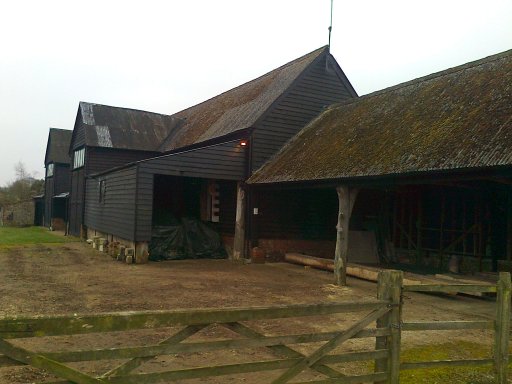 |
| After considerable planning and working closely with Natural England, Conservation Architects, Structural Engineers, conservation building contractors and many other organisations, the project was given the green light. |
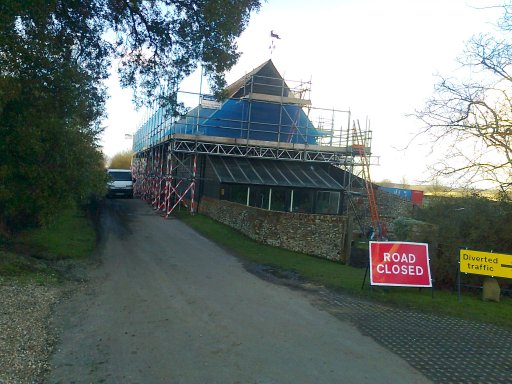 |
|
Work started in March 2013. The scaffolding was erected and the old roof covering was removed by specialist asbestos contractors. |
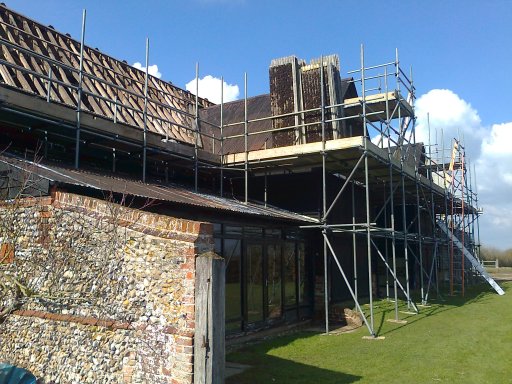 |
| To protect the timbers, plastic sheeting was used to cover the entire roof area. |
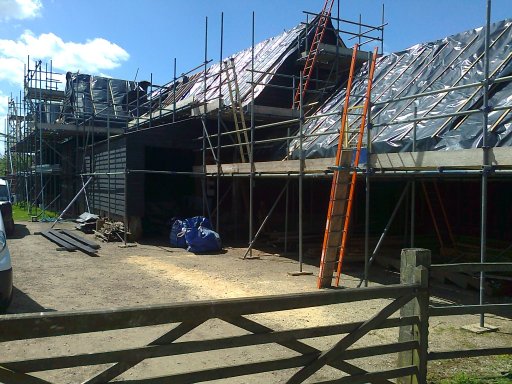 |
| There were quite a few repairs to be carried out on the frame and roof structure. This was originally oak so it was decided to replace with oak taken from thinning trees in our own wood. |
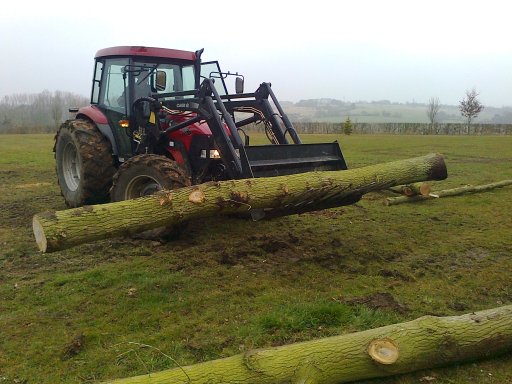 |
| Once felled the timber was taken away to be sawn onto the required sizes. |
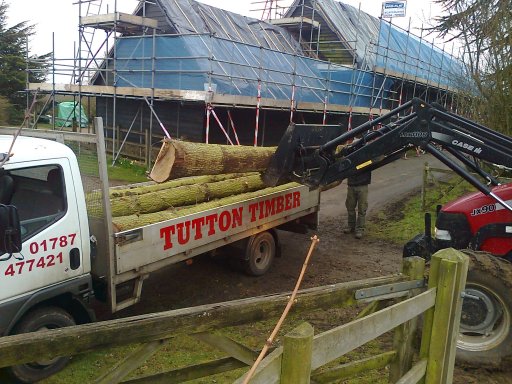 |
|
Most of the repairs have
been carried out using the oak "green" This allows the oak to dry in place. |
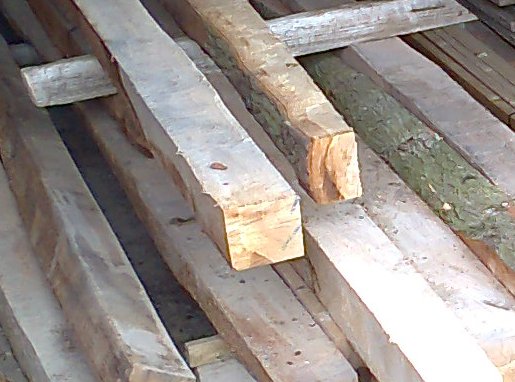 |
| Some areas were quite bad, involving extensive replacement of large and small timber parts. A large beam over a door opening can be seen here ready for fixing. |
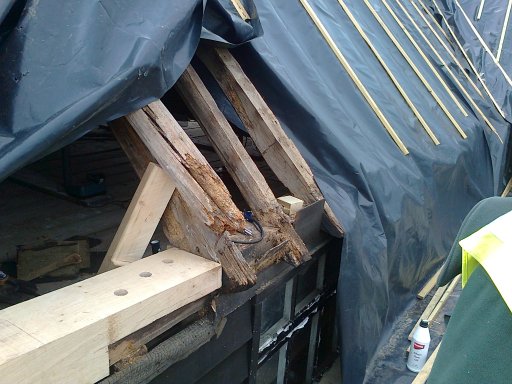 |
| Many roof rafters have been replaced |
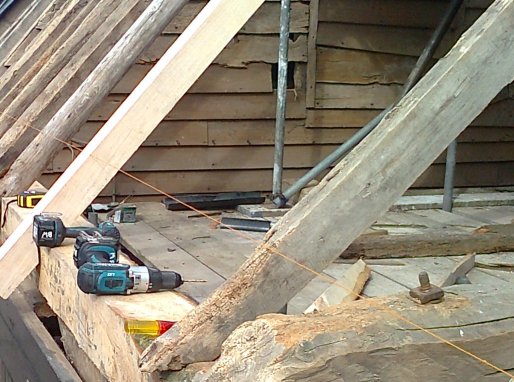 |
| Once all the repairs were complete work started on the re roofing. First wire to keep vermin at bay is laid on the rafters followed by battens. |
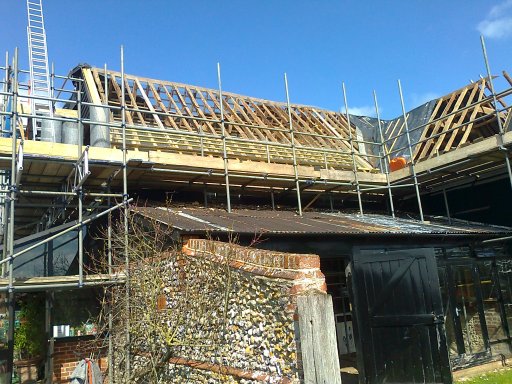 |
| Then the thatching long straw arrives, one of many truck loads. |
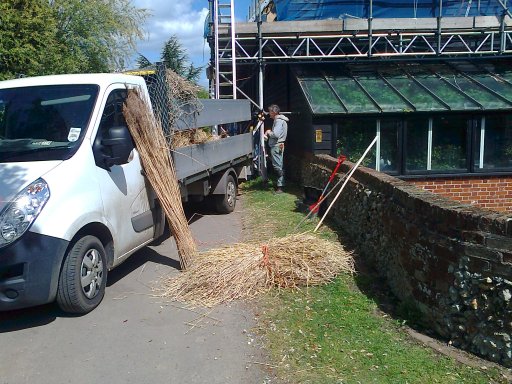 |
| The first area of thatch wass put on and looks great ! |
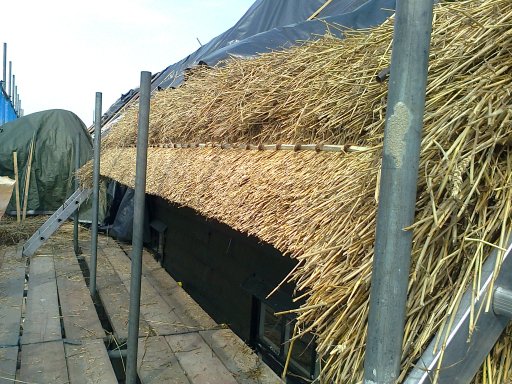 |
2013 (c) Copyright Shrubs Farm partnership. All rights reserved. .
>